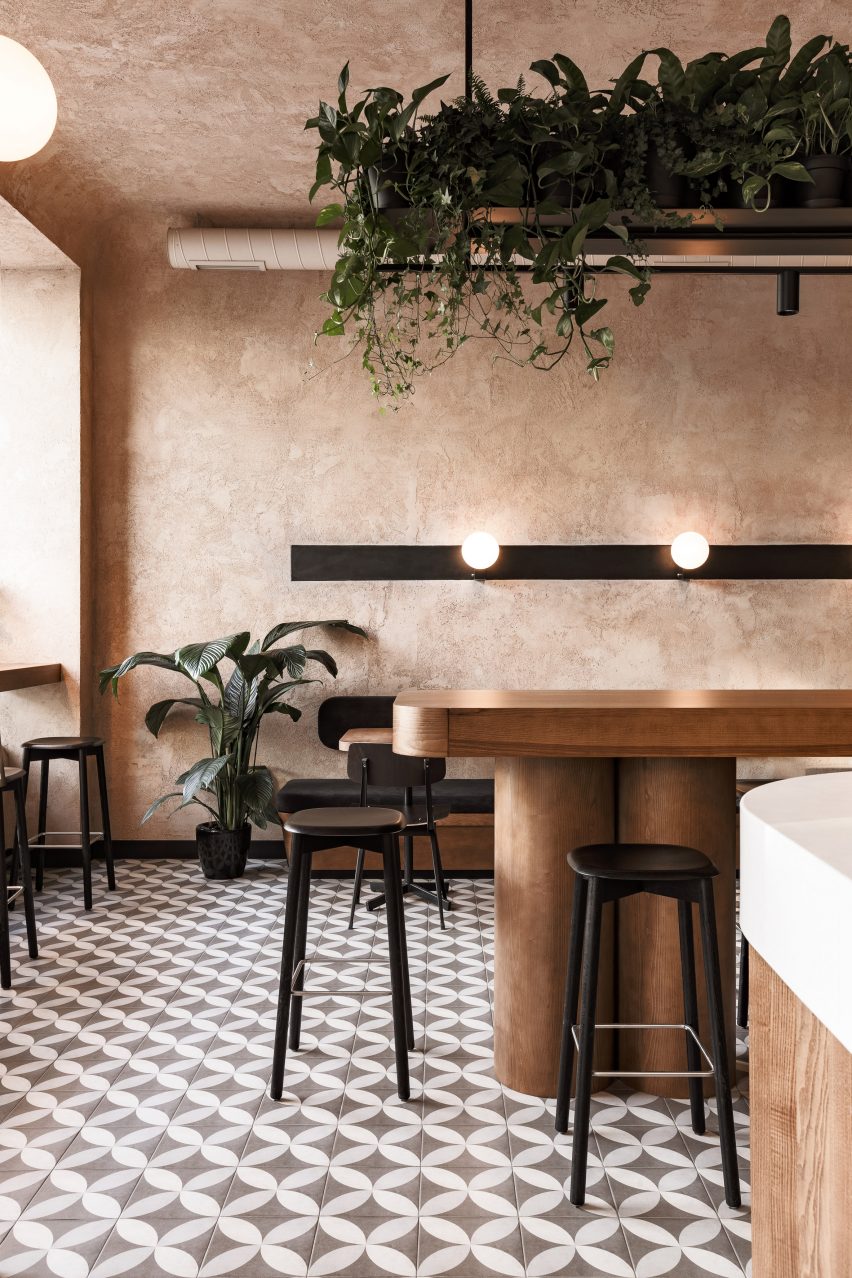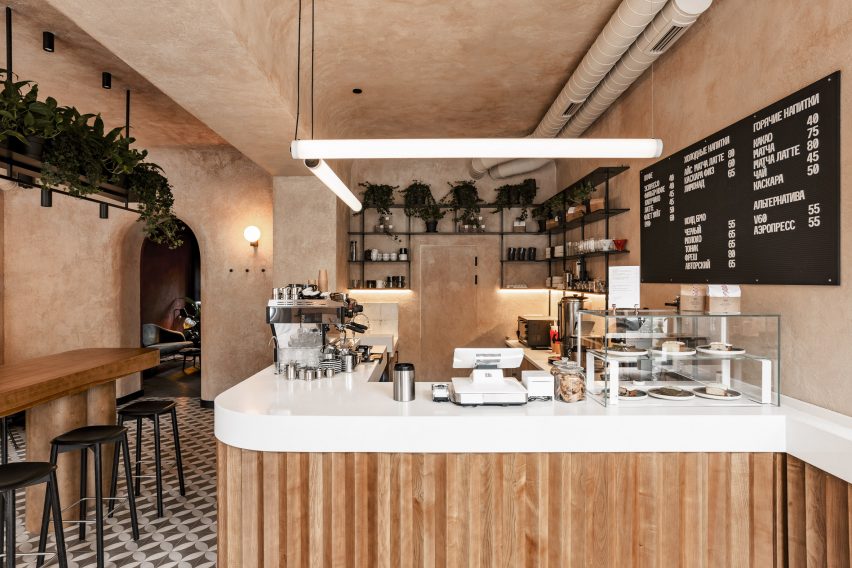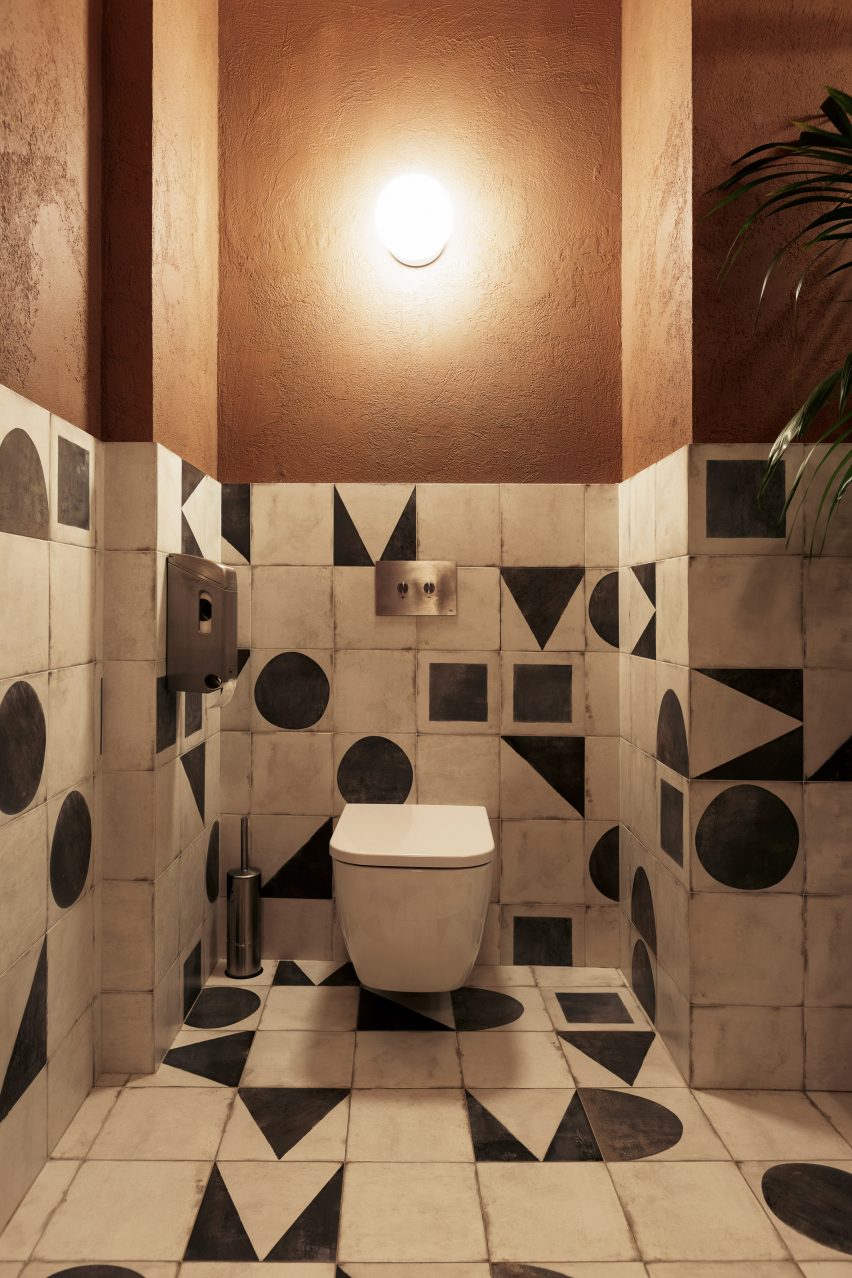A similar article to this was first written by Sammy Preston with Yellowtrace Australia.
Photos are by Aaron Leitz. Follow Aaron's Instagram and show some love!

Portland Interior Designer Jessica Helgerson designed the 120-room hotel’s public spaces, including interior architecture, finishes and furnishings for a large lobby lounge with reception, lobby bar, several meeting and event rooms, a fitness center and bathrooms.

Original concrete columns have been left original.
Rough and worn brick walls have been preserved, and newer concrete structural walls have been left unfinished.

Decorative elements and ornaments make up the high element: curved sofas in forest green velvet, live edge ash, and walnut tables feel luxurious but also speak to the site’s Pacific Northwest location.
Source: https://www.yellowtrace.com.au/hi-lo-hotel-portland-jessica-helgerson/









