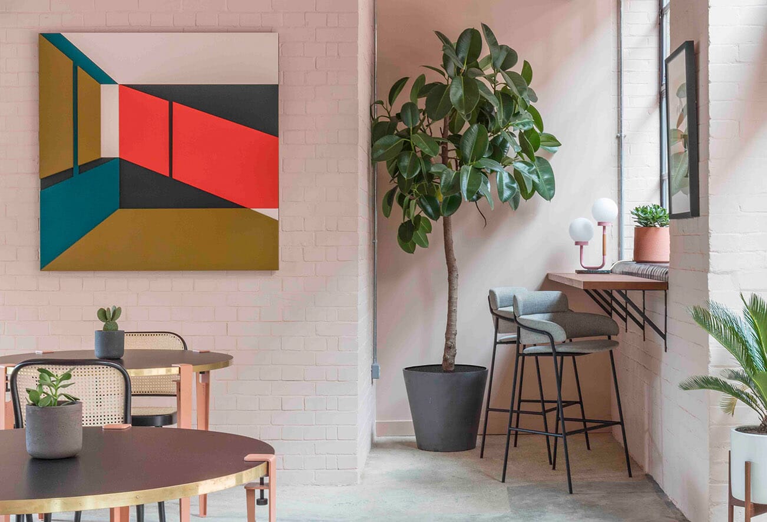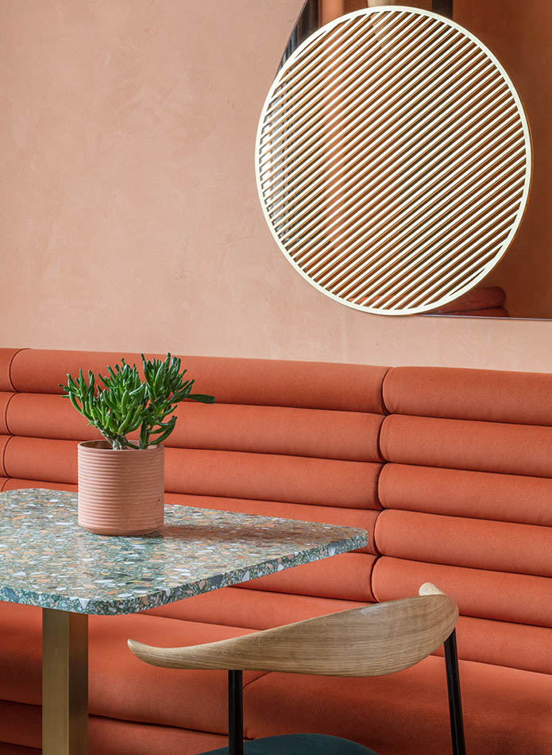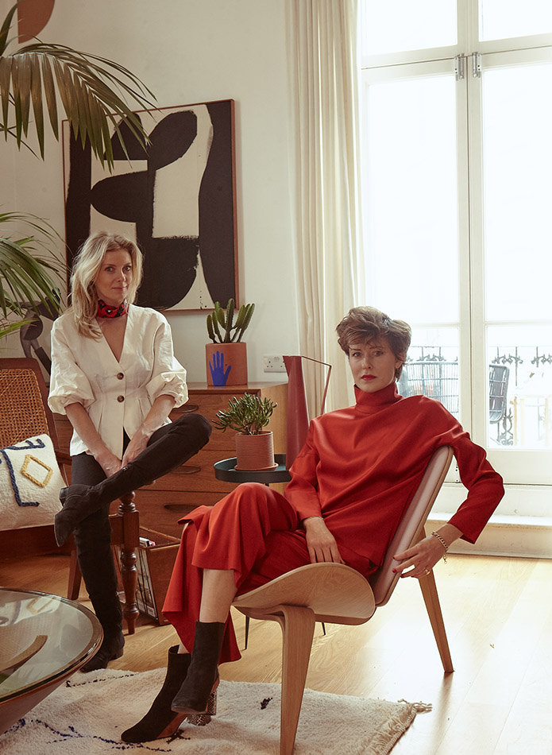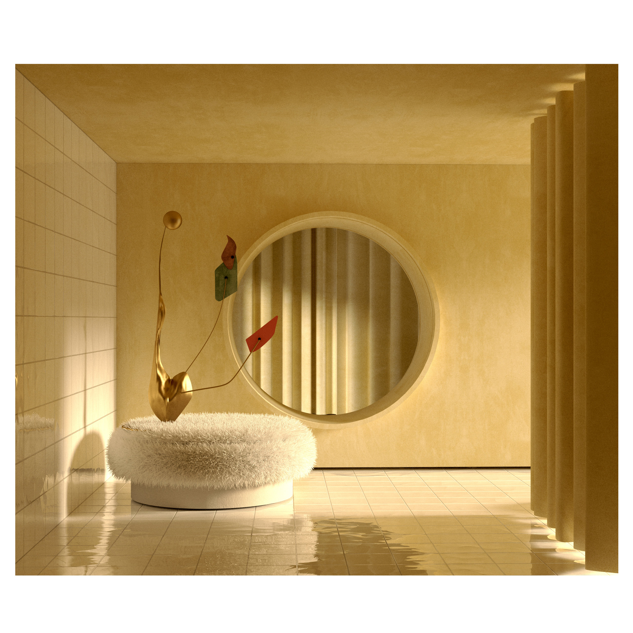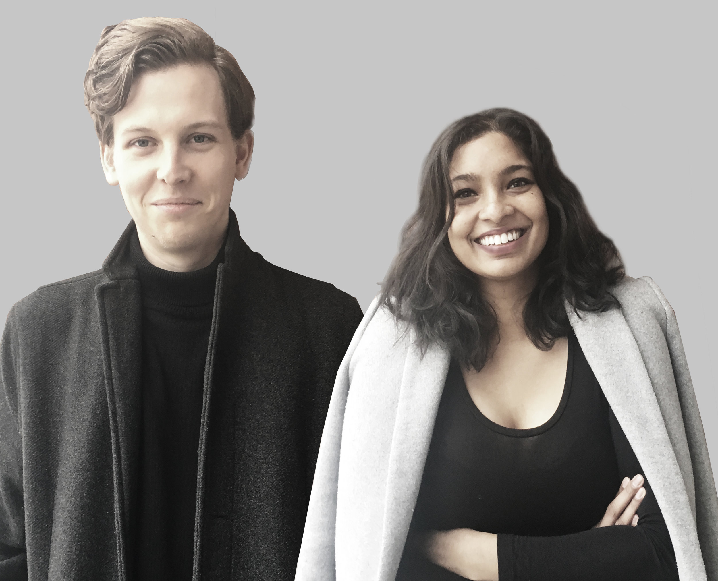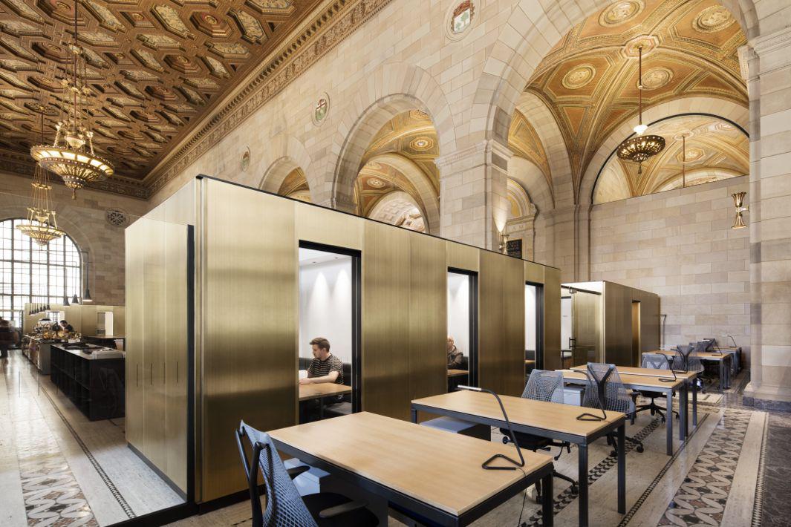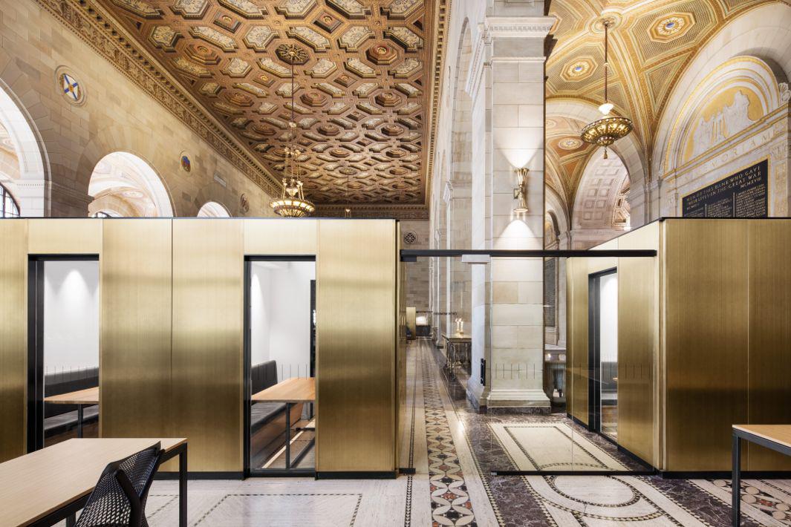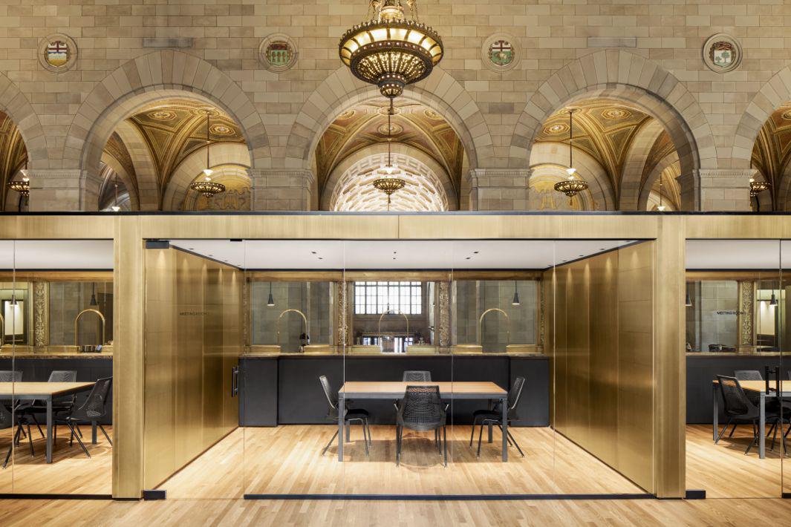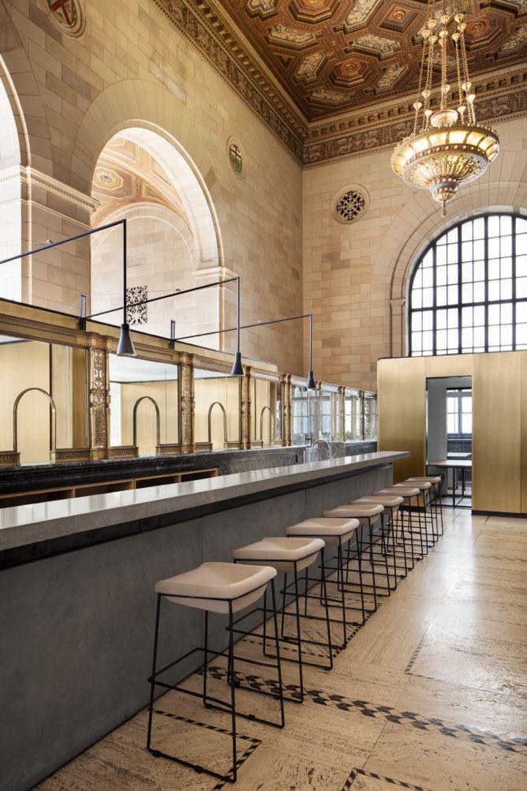This article was originally written by Emir himself on Design Ideas.
Check out Emir's Studio and follow Emir on Instagram (photo cred!) to show some love!
Li’l Bug is a furniture collection with one chair and one bench with a triple seat where comfort and aesthetics are at the forefront. It has an interesting inspiration story and good feedbacks from users and design lovers all over the world.
I inspired from ‘Lucas The Spider’ for Li’l Bug. I was watching the animation and then suddenly I felt that his eyes look very cute and inspirational for me. I opened a fresh page and start to sketch. After plenty of alternatives, Li’l Bug appeared with his one cute eye. I tried to find harmonious colors for that collection via sectoral media.
I generally start sketching by hand and then use Autodesk Autocad for technical drawings and Autodesk 3ds Max for modeling. If I need to use I also like working on Zbrush for projects. After renders, I start to postproduction process with Adobe Photoshop, Adobe Lightroom or Snapseed.
The response was amazing! People from all over the world sent me messages and emails to buy or asking the price. Some magazines wanted to make an interview or news about Li’l Bug and Emir Polat Studio. Also, some social media accounts have reached me for sharing it. Design Boom’s Milan Design Week account was one of them! That’s dream feedback for all designers.
I always describe Emir Polat Studio as an experimental memory for expressing my own dream world. The entries of this memory are everything I can encounter in everyday life. The texture of a historical monastery, a fresh leaf, the routes I went to, the movies I watched, the music I listened to. I’m blending and interpreting the inspiration I received from all of this with my perception of design that has been shaped during my education in Italy. In fact, every product/space I design is a moment I leave to myself rather than the desire to be liked. So, please join me somehow to leave beautiful moments/memories as a design.







